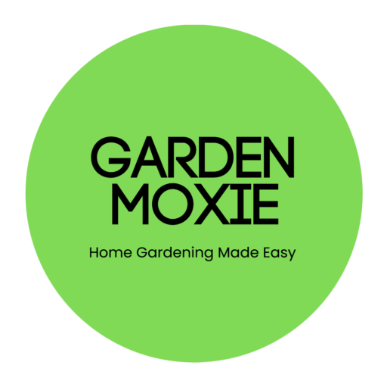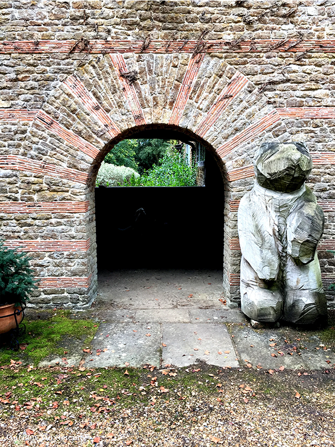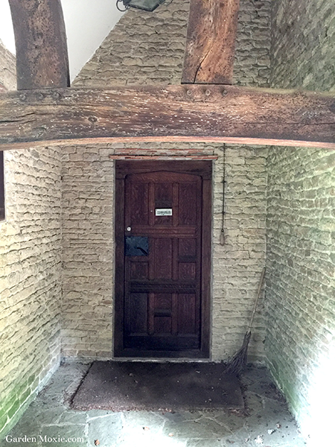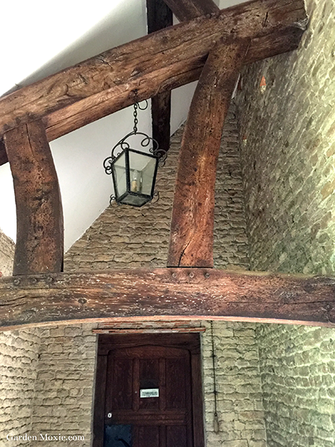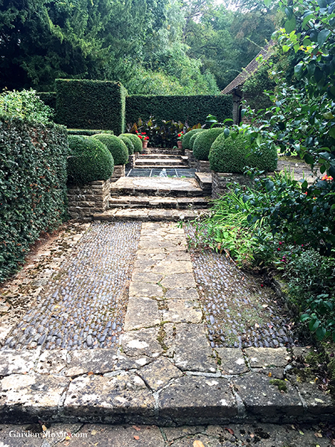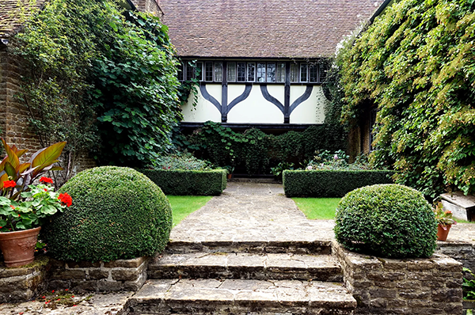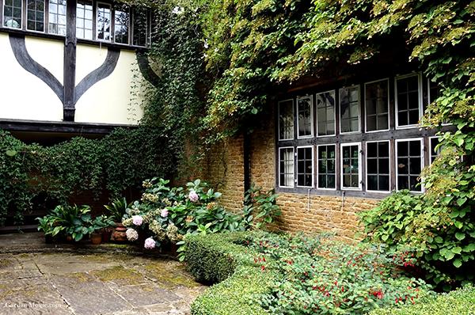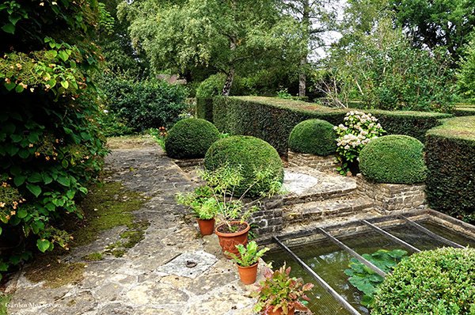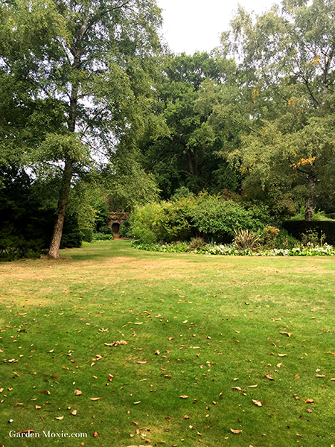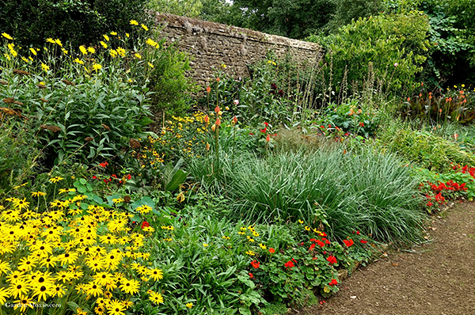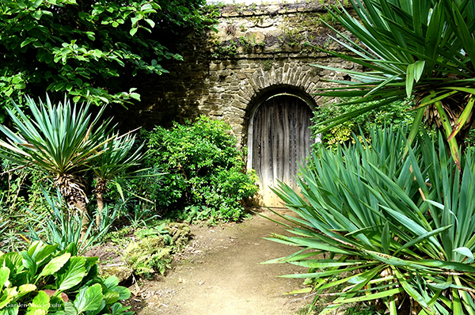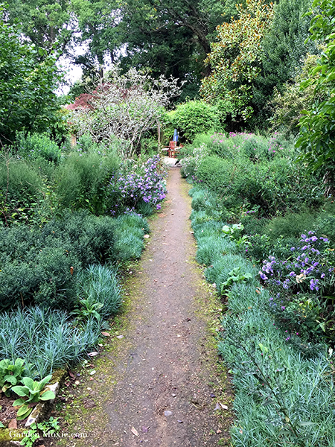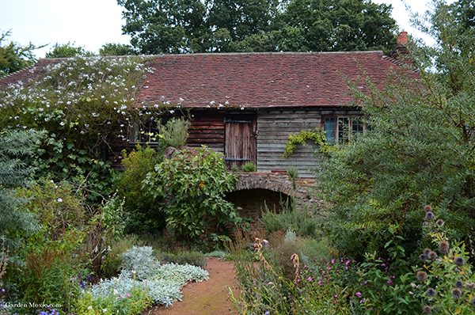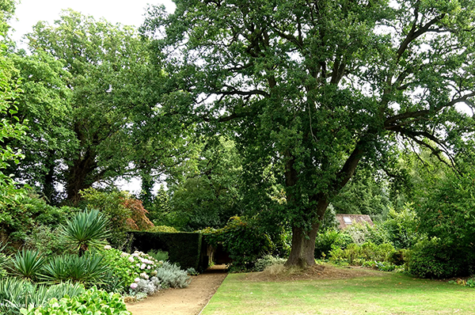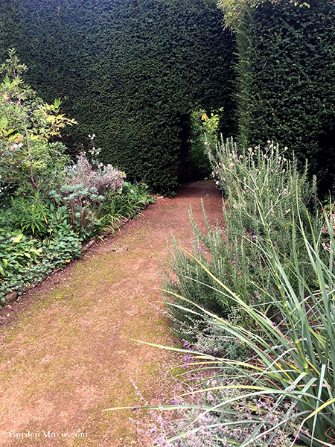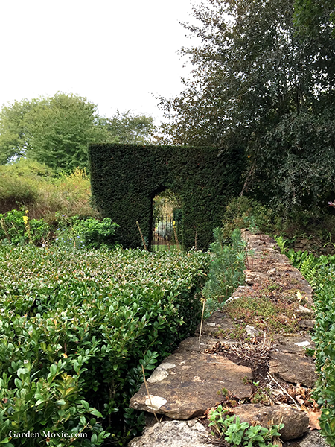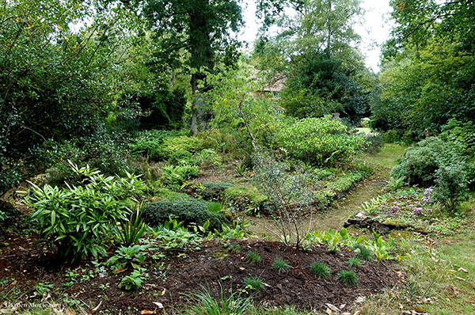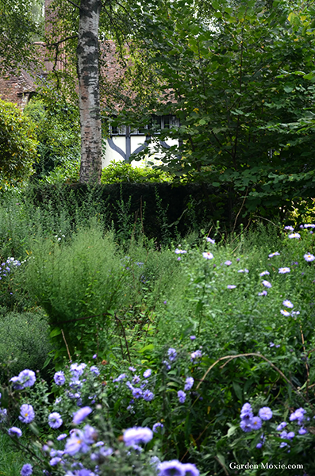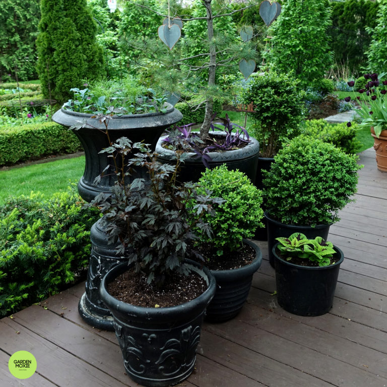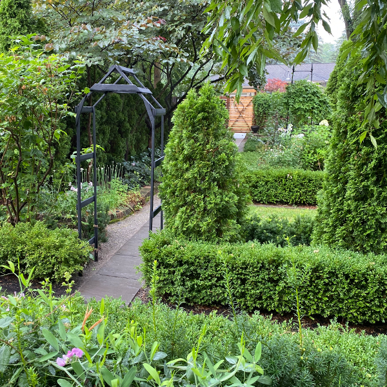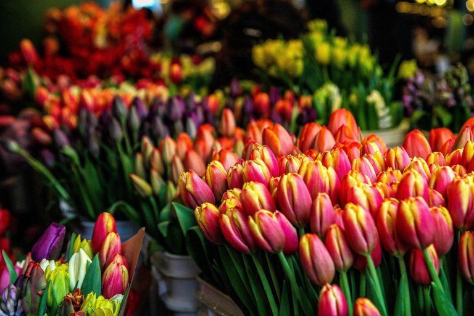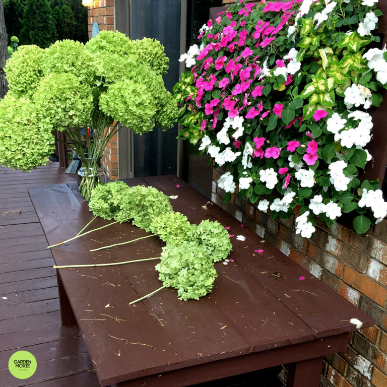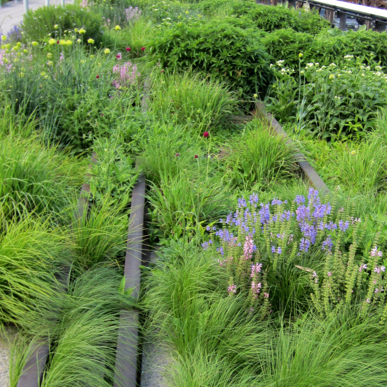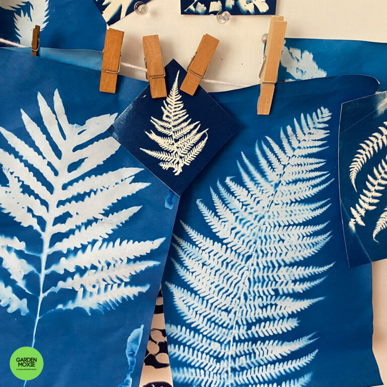A Visit to Gertrude Jekyll’s Amazing Garden at Munstead Wood
The Amazing Gertrude Jekyll and Her Home
Munstead Wood was the home of Gertrude Jekyll from 1896-1932. It was here that Gertrude Jekyll created not only her home but also her business.
The house included a book room, flower room, workshop, and a dark room where she developed photographs of her garden and the surrounding countryside.
Gertrude Jekyll was a bigger-than-life historical character who captured our imaginations. Not only was she an extraordinary gardener, but she was a photographer, painter, silversmith, embroidery artist, and writer–a true Renaissance woman.
We visited Munstead Wood on September 14, 2018. It was inspiring to see the place that Gertrude Jekyll called home.
The Day We Toured the Garden
We made an appointment to visit the garden by contacting Annabel Watts, the Head Gardener, through the Munstead Wood website. The garden is privately owned, so an appointment is required.
We were told that the garden was tricky to find. We left early in case we got lost. We arrived an hour early. Annabel Watts greeted us and suggested a private tour since we were early. To tour Gertrude Jekyll’s garden with the Head Gardener was amazing –a dream come true!
The tour started at the front entrance of the house, located within a sheltered area that you access through a brick archway. The brick and tile patterns are unique.
Once through the archway, the front door to Jekyll’s home is on the right. It’s a simple wooden door with hand-hewn arching timbers and a strange-looking pull mechanism that’s used to ring the bell.
Munstead Wood’s Architecture and History
Annabel provided details about the architectural design and collaboration between Gertrude Jekyll and Sir Edwin Lutyens.
Lutyens was an English architect known for his Arts and Crafts style Country homes. He designed Jekyll’s house and they became life-long friends and collaborators.
The garden-portion of the tour started in the formal area called The Tank and Courtyard located between two wings of the house. The stone pavings of the courtyard are richly textured with stone, brick and river pebbles.
There are square brick planters filled with round box shrubs. Annabel said there was a standing joke between Jekyll and Lutyens about “the box in the box”.
Gertrude Jekyll the Business Woman
Jekyll designed her house with space for her business. The house included a large workroom, book room, flower room, and a dark room where she developed the glass plates for the many photographs that she took.
As part of her business, Jekyll sold cut flowers from her garden. People purchased flowers by walking up to the door of the flower room through the courtyard.
This is the first time I learned that Jekyll sold cut flowers and created floral arrangements to decorate the dining tables of London. I loved looking through the windows, imagining Gertrude Jekyll busy arranging flowers for her clients.
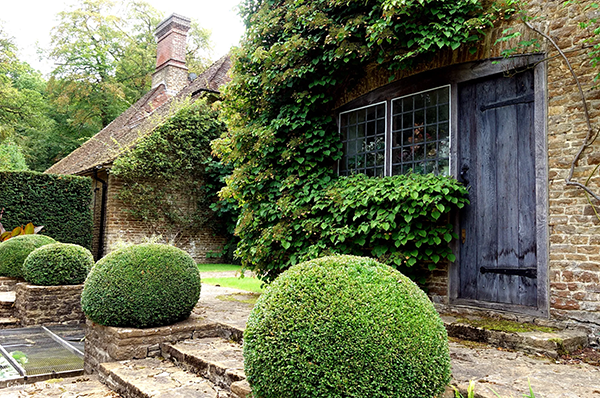
Excerpts from Jekyll’s Many Garden Books
Seeing the courtyard garden was particularly exciting because the courtyard was discussed in her book, Colour Schemes for the Flower Garden. In her book, she describes the use of potted-plants within Italian gardens.
“…good groupings of smaller plants in pots is a form of ornament that might be made more use of in our gardens, especially where there are paved spaces near a house or in connection with a tank or fountain so that there is convenient access to means of daily watering. I have such a place in a cool court nearly square in shape. A middle circle is paved, and all next to the house is paved, on a level of one shallow step higher. It is on the sides of this raised step that the pot plants are grouped, leaving free access to a wooden seat in the middle, and a clear way to a door on the left.” | Gertrude Jekyll
I love visiting historic homes and gardens for this reason. I love imaging how space looked “back in the day”.
Jekyll believed that the only way to design a successful garden color scheme was to have gardens devoted to plants that bloom during certain times of the year and that was how the gardens at Munstead Wood are arranged.
In her book Gardens for Small Country Houses, she described Munstead Wood in detail.
“From the lawn, a wide Turfway leads to another at right angles, beyond which is the main border of hardy flowers, eighteen feet wide and about one hundred and eighty feet long. It is backed by a narrow alley, not seen from the front, but serving conveniently to get at the plants in the back of the border, and those on the other side against a high wall of local hard stone.” | Gertrude Jekyll
Jekyll describes the Hardy Flower Border in her book Gardens for Small Country Houses,
“The border has a definite colour scheme; at the two ends blue, white and the palest yellow, with grey foliage; and purple white and pink, also with grey foliage, respectively; the colour then advancing from both ends by yellow and orange, to the middle glory of strongest reds. Bold groups of yucca are at the ends, and flank a cross path that passes by a doorway through the wall.” | Gertrude Jekyll

In Gardens for Small Country Houses, Gertrude Jekyll explains that there were no exact plans made for the whole garden at Munstead Wood.
“…the garden falls into separate spaces – an accident that has been used to some advantage by devoting each space to a season. As we walked through the garden, we were shown those various garden spaces. A Spring garden that featured bulbs, peonies, and columbine; a summer garden, a primrose garden, a September-October garden filled with Michaelmas daisies and even a garden devoted entirely to purple, white and pink with grey foliage colour scheme.”
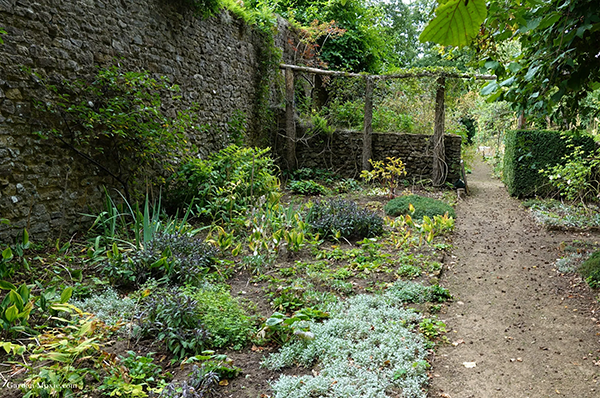
I love the old yew hedge that has been in the garden since Jekyll’s time. It provides a perfect dark green backdrop with small entryways leading into the garden beyond.
Visitor Information
Munstead Wood
Heath Lane
Godalming
Surrey
GU7 1UN
Email: contact@munsteadwood.org.uk
Website: https://www.munsteadwood.org.uk/index.html
If you enjoy historic gardens and garden visits, sign up for the Garden Moxie newsletter where I share links to historic gardens so you can get inspiration for your home garden.
